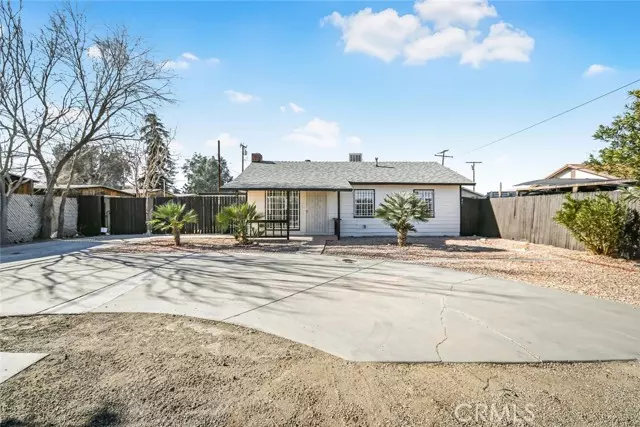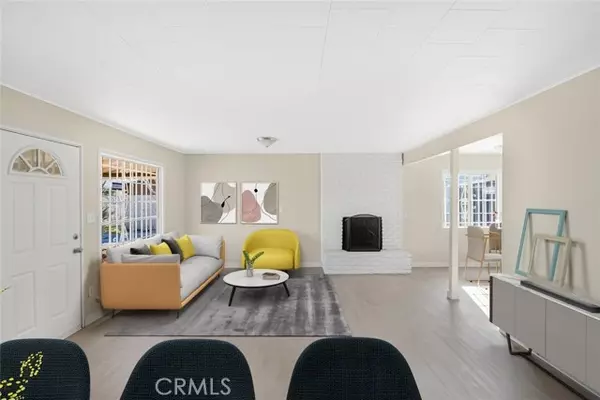REQUEST A TOUR If you would like to see this home without being there in person, select the "Virtual Tour" option and your agent will contact you to discuss available opportunities.
In-PersonVirtual Tour
Listed by Tanykea Ingram • Broadnax Properties, Inc.
$ 449,990
Est. payment /mo
New
39021 8th Street Palmdale, CA 93550
3 Beds
2 Baths
1,468 SqFt
UPDATED:
01/15/2025 09:44 PM
Key Details
Property Type Single Family Home
Sub Type Detached
Listing Status Active
Purchase Type For Sale
Square Footage 1,468 sqft
Price per Sqft $306
MLS Listing ID CRSR25007072
Bedrooms 3
Full Baths 2
HOA Y/N No
Originating Board Datashare California Regional
Year Built 1955
Lot Size 7,516 Sqft
Property Description
This fully renovated home is a masterpiece of style and functionality, offering modern updates and practical features throughout. From the moment you arrive, you'll notice the brand new exterior and interior paint that gives the home a fresh, inviting feel. Inside, the completely redone kitchen is a chef's dream, with new white cabinets, quartz countertops, and state-of-the-art Samsung stainless steel appliances. The home's flooring has been upgraded throughout, with plush carpet in the bedrooms and stylish plank flooring in the living room, kitchen, bathrooms, and both spacious living areas, making it both beautiful and easy to maintain. Two generous living areas provide the perfect spaces for relaxing or entertaining, while the dedicated dining area next to the kitchen makes meal times a breeze. The house also features an indoor laundry room for added convenience and a two-car detached garage with a workspace (you could convert this into an ADU) , ideal for hobbies or additional storage. The exterior of the property is just as impressive. With RV parking, extra concrete in the front for additional vehicles, and even more parking in the back, this home is perfect for those who need space for multiple cars or recreational vehicles. The backyard has been designed for both function
Location
State CA
County Los Angeles
Interior
Heating Wall Furnace
Cooling Evaporative Cooling
Flooring Vinyl, Carpet
Fireplaces Type Family Room
Fireplace Yes
Appliance Dishwasher, Gas Range
Laundry Inside
Exterior
Garage Spaces 2.0
Pool None
View None
Private Pool false
Building
Lot Description Street Light(s)
Story 1
Foundation Slab
Water Public
Architectural Style Traditional
Schools
School District Antelope Valley Union High

© 2025 BEAR, CCAR, bridgeMLS. This information is deemed reliable but not verified or guaranteed. This information is being provided by the Bay East MLS or Contra Costa MLS or bridgeMLS. The listings presented here may or may not be listed by the Broker/Agent operating this website.





