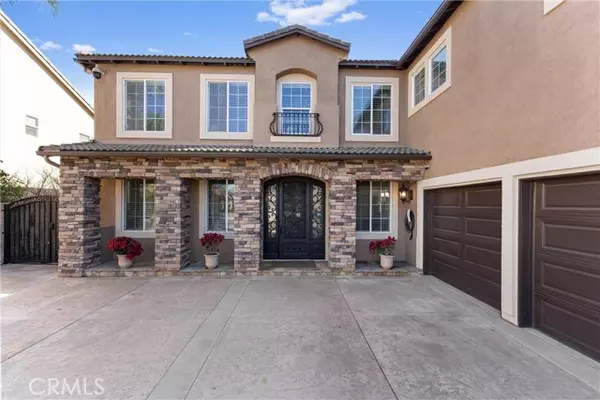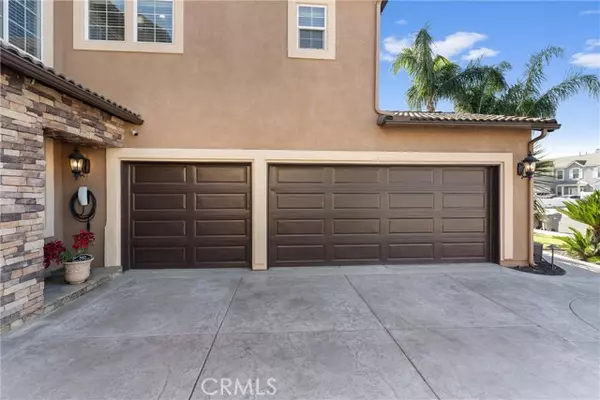REQUEST A TOUR If you would like to see this home without being there in person, select the "Virtual Tour" option and your agent will contact you to discuss available opportunities.
In-PersonVirtual Tour
Listed by Eric Perez • Own It Now Realty
$ 1,179,000
Est. payment /mo
New
7054 Ohio River Drive Eastvale, CA 91752
5 Beds
3 Baths
3,715 SqFt
UPDATED:
01/18/2025 12:48 AM
Key Details
Property Type Single Family Home
Sub Type Detached
Listing Status Active
Purchase Type For Sale
Square Footage 3,715 sqft
Price per Sqft $317
MLS Listing ID CRPW25009607
Bedrooms 5
Full Baths 3
HOA Y/N No
Originating Board Datashare California Regional
Year Built 2002
Lot Size 7,841 Sqft
Property Description
A true gem in a great neighborhood! Welcome to 7054 Ohio River Dr in the lovely city of Eastvale, one of California's most sought after neighborhoods. Known for its tree-lined streets, top-rated schools, vibrant local shops & the Silver Lake Sports complex, along with a strong sense of community Eastvale offers the perfect blend of urban convenience and suburban charm. With over 3,700 sqft this 5 bedroom, 3 bath two-story estate features a spacious gourmet kitchen, an owner's retreat and a huge loft upstairs perfect for a theater. Upon entering the custom wrought iron front door you're greeted into the foyer and open floor plan. The first floor features: formal living, butler's pantry, dining room, one spacious bedroom and full bath, a great room, and large laundry room with direct access to the 3 car garage. The second floor includes the primary bedroom with retreat, a fireplace and ensuite bathroom, 3 additional bedrooms, full bath, and a large loft. With easy access to the 15 fwy and close proximity to the 60, 71, and 91 fwy (including the Toll Road) you'll be close to everything making this the ideal location for anyone looking for the ultimate California lifestyle. Here is a list of just some of the amazing upgrades included: New exterior paint, upgraded dual AC & furnace, T
Location
State CA
County Riverside
Interior
Heating Central
Cooling Ceiling Fan(s), Central Air
Fireplaces Type Family Room
Fireplace Yes
Appliance Dishwasher, Gas Range
Laundry Gas Dryer Hookup, Laundry Room, Other, Inside
Exterior
Garage Spaces 3.0
Pool None
View None
Private Pool false
Building
Story 2
Water Public
Schools
School District Corona-Norco Unified

© 2025 BEAR, CCAR, bridgeMLS. This information is deemed reliable but not verified or guaranteed. This information is being provided by the Bay East MLS or Contra Costa MLS or bridgeMLS. The listings presented here may or may not be listed by the Broker/Agent operating this website.





