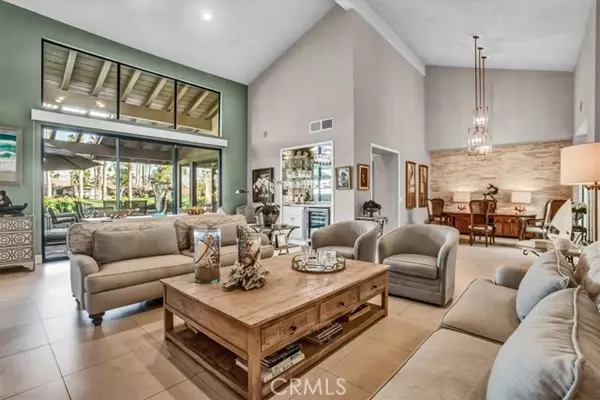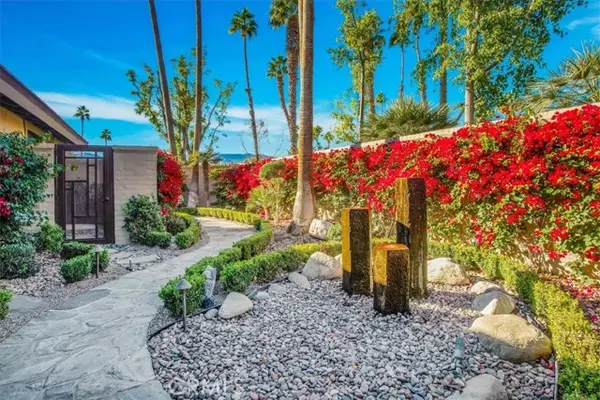310 Running Springs Drive Palm Desert, CA 92211
3 Beds
5 Baths
3,144 SqFt
OPEN HOUSE
Sun Jan 19, 12:00pm - 2:00pm
UPDATED:
01/19/2025 06:59 AM
Key Details
Property Type Condo
Sub Type Condominium
Listing Status Active
Purchase Type For Sale
Square Footage 3,144 sqft
Price per Sqft $413
MLS Listing ID CRNP25007612
Bedrooms 3
Full Baths 1
HOA Fees $1,800/mo
HOA Y/N Yes
Originating Board Datashare California Regional
Year Built 1983
Lot Size 4,356 Sqft
Property Description
Location
State CA
County Riverside
Interior
Heating Forced Air, Central, Fireplace(s)
Cooling Central Air
Flooring Tile, Carpet
Fireplaces Type Living Room
Fireplace Yes
Laundry Laundry Room
Exterior
Garage Spaces 2.0
Pool Spa
Amenities Available Clubhouse, Golf Course, Fitness Center, Pool, Racquetball, Sauna, Gated, Spa/Hot Tub, Tennis Court(s), Other, Barbecue, Dog Park, Pet Restrictions, Recreation Facilities
View Golf Course, Mountain(s)
Private Pool false
Building
Lot Description Adj To/On Golf Course, Storm Drain
Story 1
Water Public
Schools
School District Desert Sands Unified
Others
HOA Fee Include Management Fee,Maintenance Grounds






