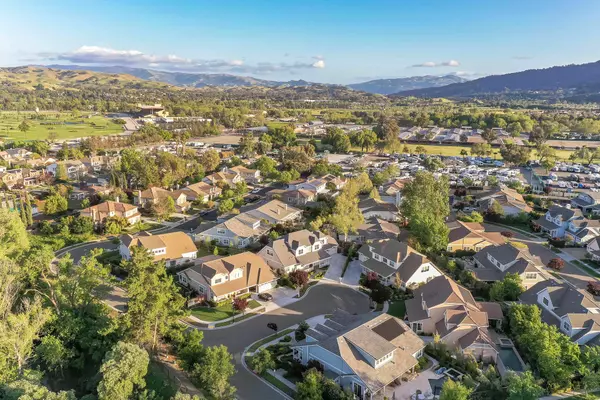$3,150,000
For more information regarding the value of a property, please contact us for a free consultation.
1749 Lynn Ct Pleasanton, CA 94566
6 Beds
3.5 Baths
3,837 SqFt
Key Details
Sold Price $3,150,000
Property Type Single Family Home
Listing Status Sold
Purchase Type For Sale
Square Footage 3,837 sqft
Price per Sqft $820
Sold Date 06/09/22
Bedrooms 6
Full Baths 3
Half Baths 1
HOA Fees $144
Year Built 2016
Lot Size 10,010 Sqft
Property Description
Welcome to the impeccable Pleasanton home you've been waiting for! Excellent location near lively downtown Pleasanton, top schools, parks, freeway access & situated in the prestigious Roselyn Estates neighborhood. Luxurious upgrades in this newer, modern home include owned solar, EV Outlet, tankless water heater, hardwood floors, high ceilings, dual pane windows, recessed lighting, light paint tones, window coverings & more! Ideal court location with lovely landscaping, welcoming front porch & long driveway.
Upon entering this stunning home is an impressive open foyer. Separate formal living room is on the left & elegant formal dining room to the right with light fixture. Enter to the Chef's gourmet kitchen with large center island, granite countertops, stainless steel appliances including gas range & double oven, full tile backsplash, breakfast bar, reverse osmosis system & nearby eat-in dining. Off the kitchen is a built-in desk nook, laundry room with sink & pantry.
Head to the stunning family room with dramatic high vaulted ceilings, giving enormous volume & sense of space! Gas fireplace with mantle and nearby half bath for guests.
Enter into the fabulous entertainer's backyard! Masterfully designed with beautiful low maintenance patio, built-in firepit, massive pavilion w/fan, outdoor kitchen w/BBQ & built in refrigerator. Grassy area to play, fruit trees & garden beds. Plenty of space to entertain friends & family or relax in your own private oasis!
Privately tucked away on the first floor is the executive Master suite w/double door entry, access to the backyard & spacious his & hers closets. Luxurious spa-like master bath w/large soaking tub, standing shower & dual vanities.
Heading upstairs, there are 3 bedrooms to the right with a full bath with shower/tub. The upstairs side has two bedrooms & they share a Jack & Jill bathroom w/dual vanities & standing shower with bench.
This masterful luxurious home is ready & waiting for its new owners!
Location
State CA
County Alameda
Interior
Heating Forced Air
Cooling Central Air, Ceiling Fan(s)
Flooring Hardwood, Tile, Carpet
Fireplaces Number 1
Fireplaces Type Family Room
Appliance Dishwasher, Disposal, Dryer, Microwave, Oven, Range, Refrigerator, Washer, Water Softener, Water Filter System
Laundry Laundry Room
Exterior
Garage Spaces 3.0
Amenities Available Greenbelt
Building
Lot Description Court, Cul-de-sac
Story 2
Water Water District
Read Less
Want to know what your home might be worth? Contact us for a FREE valuation!

Our team is ready to help you sell your home for the highest possible price ASAP





