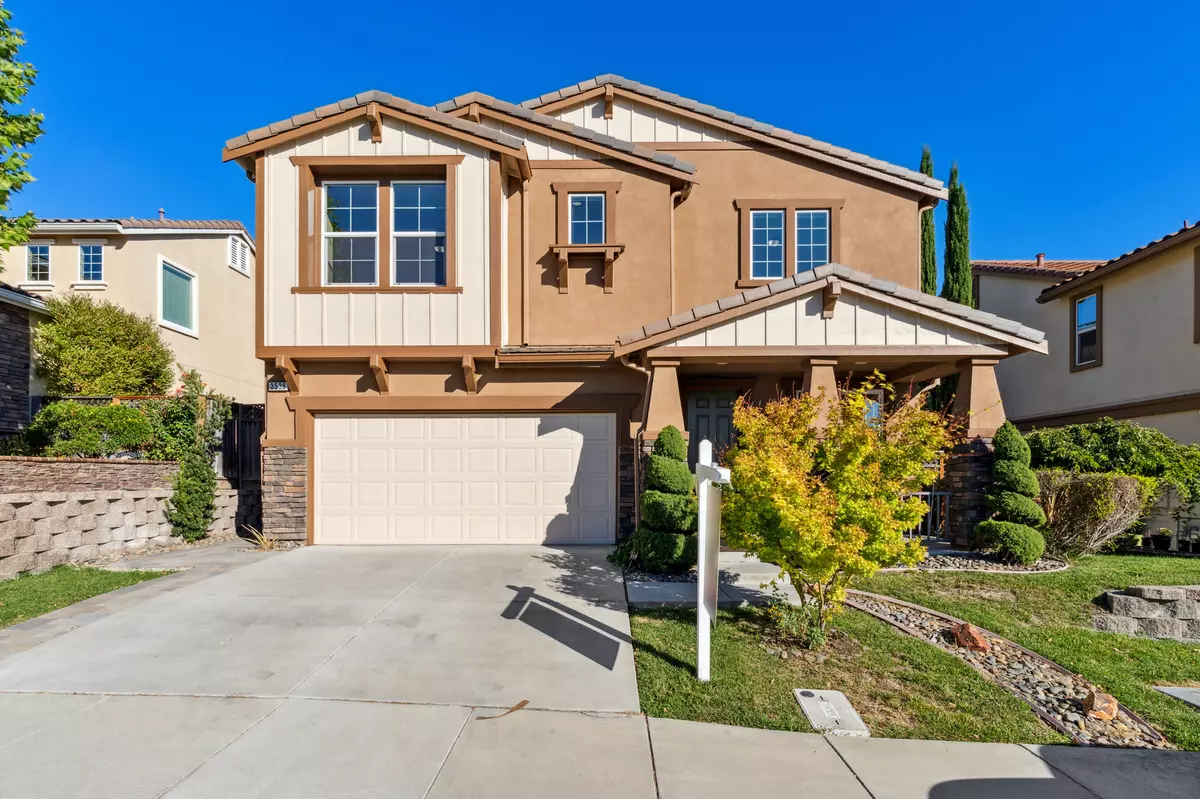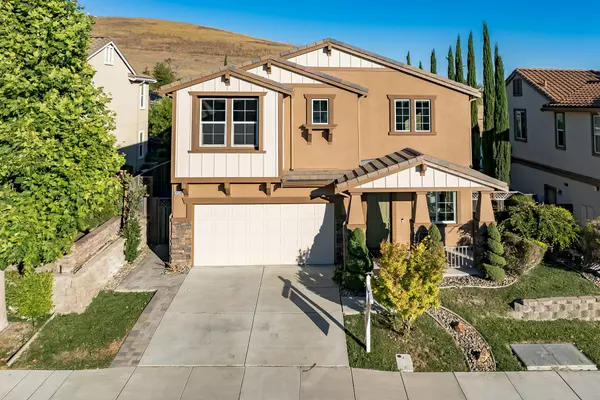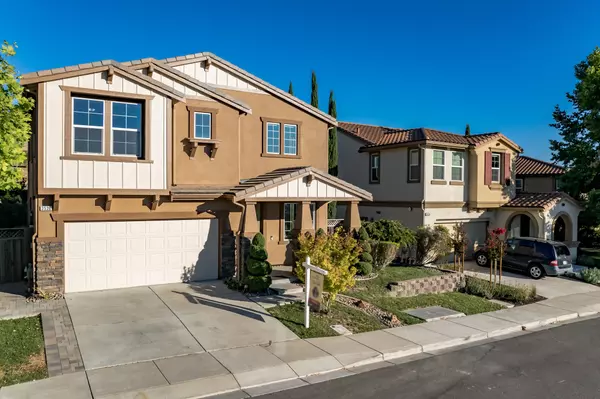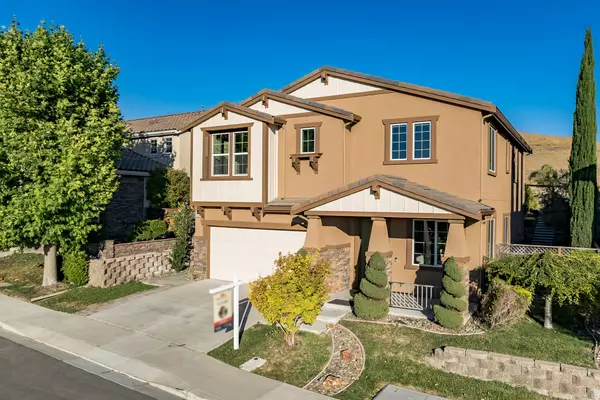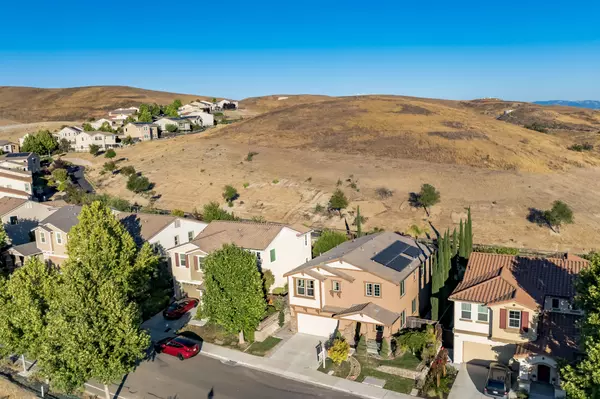$1,785,000
For more information regarding the value of a property, please contact us for a free consultation.
3538 Cydonia Ct Dublin, CA 94568
4 Beds
2.5 Baths
2,585 SqFt
Key Details
Sold Price $1,785,000
Property Type Single Family Home
Listing Status Sold
Purchase Type For Sale
Square Footage 2,585 sqft
Price per Sqft $690
Sold Date 09/14/22
Bedrooms 4
Full Baths 2
Half Baths 1
Year Built 2011
Lot Size 5,353 Sqft
Property Description
Welcome home to the lovely single family home you've been waiting for with gorgeous hillside views! With its incredible curbside appeal, recessed lighting, high ceilings, open views from every room, FULLY OWNED SOLAR and close proximity to trails, schools and parks, you won't want to miss this charming former model home!
With a beautifully manicured front yard and artfully extended driveway, you'll already be impressed before you even step into the home. The covered front porch is the perfect place to sit and enjoy hillside views of the sunset! Enter into the spacious living room, with laminate wood flooring and lots of natural light flowing in. Conveniently located to the left is a half bathroom.
Enter into the family room which shares an open floor plan with the kitchen. The family room features an elegant fireplace with mantel and easy access to the backyard. The well-appointed kitchen features granite countertops with a breakfast bar, full granite backsplash, stainless steel appliances & a gas cooktop. Enjoy stunning views of the backyard from the kitchen and family room. Tucked beside the kitchen you have a large pantry for extra storage, and access to the finished two-car garage with newer epoxy & built in storage.
Head back to the family room so you can step outside to take in the tranquil backyard which has recently been updated to include high-end pavers. You'll love the gazebo which offers shade for entertaining, well designed landscaping, fruit trees, and best of all, the entire yard backs up to open spaces!
Venture up the stairs to view the upper level, where you'll find four bedrooms, two full bathrooms and the laundry room. The stairs lead you to a large loft area with built in storage.
To the right is a large bedroom with high ceilings, a walk-in closet and tons of natural light pouring in, not to mention stunning sunset views from the windows. A few steps away is the laundry room, with a side-by-side washer & dryer. Just next to the laundry room you'll find another large bedroom with the same stunning views.
The upstairs full bathroom features dual vanities with granite countertops, and a shower/tub combo. Venture back out into the loft because you won't want to miss the other two bedrooms!
The third corner bedroom has incredible views of the peaceful backyard and open spaces behind the home. And finally, find yourself in the tranquil primary bedroom. With no neighbors behind, you're afforded ultimate privacy! The full bathroom includes dual vanities with granite countertops, a large soaking tub, and a standing shower. And you won't want to miss the large walk in closet with ample space for storage!
This home is a gem and it surely won't be available for long! Reach out to us today to schedule a viewing!
Location
State CA
County Alameda
Interior
Heating Forced Air
Cooling Central Air
Flooring Laminate, Carpet, Tile
Fireplaces Number 1
Appliance Dishwasher, Dryer, Gas Range, Microwave, Oven, Refrigerator, Washer
Laundry Laundry Room, Dryer, Washer, Upper Level
Building
Story 2
Foundation Slab
Read Less
Want to know what your home might be worth? Contact us for a FREE valuation!

Our team is ready to help you sell your home for the highest possible price ASAP

