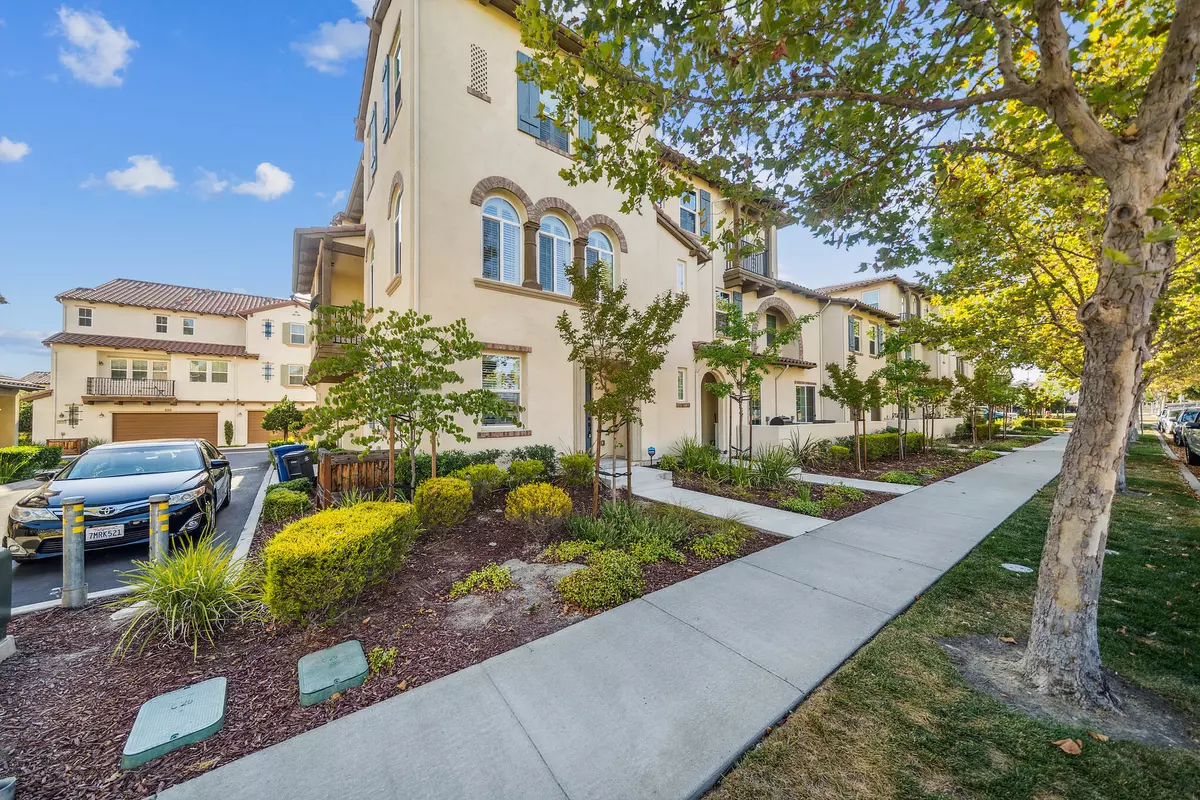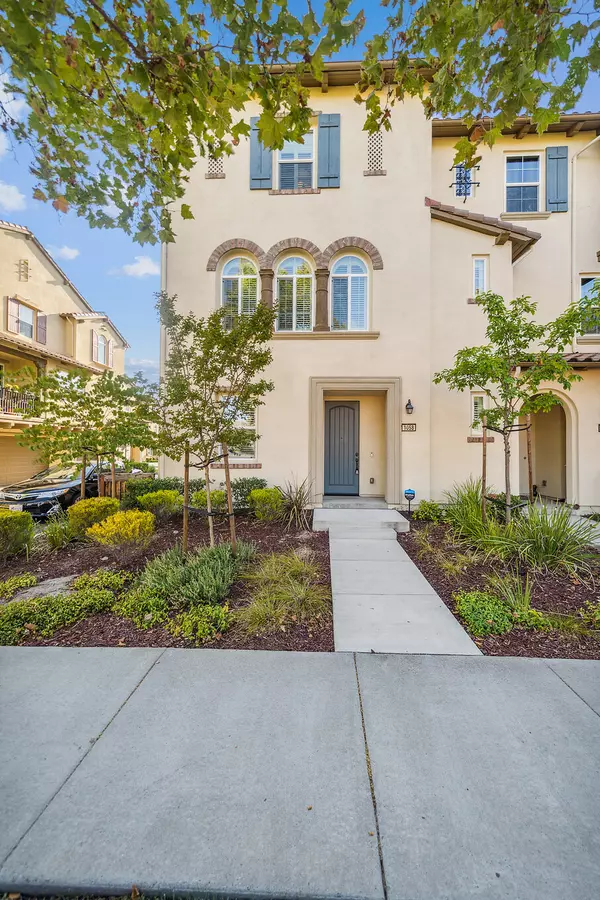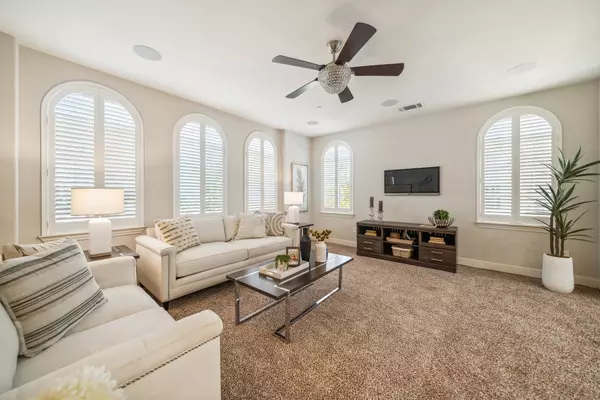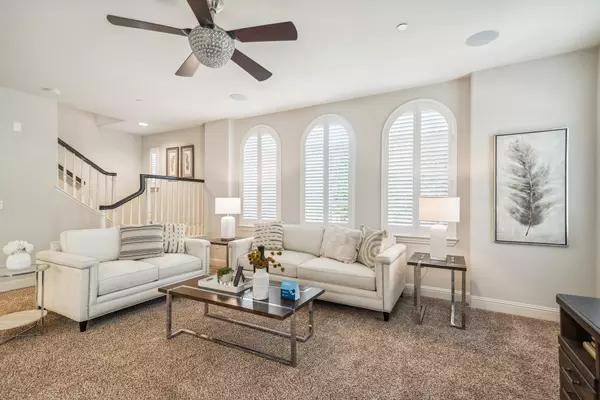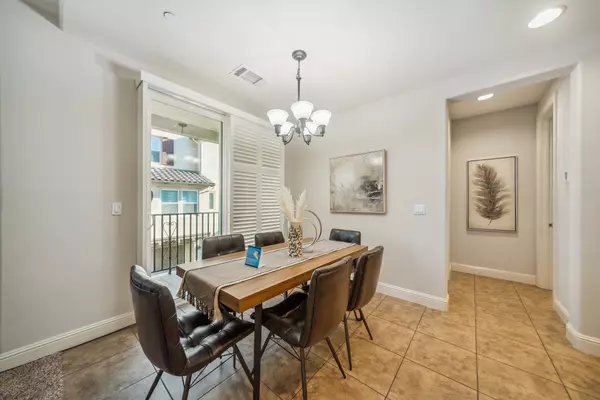$1,280,000
For more information regarding the value of a property, please contact us for a free consultation.
1058 S Monarch Rd San Ramon, CA 94582
4 Beds
4 Baths
2,232 SqFt
Key Details
Sold Price $1,280,000
Property Type Condo
Listing Status Sold
Purchase Type For Sale
Square Footage 2,232 sqft
Price per Sqft $573
Sold Date 10/10/22
Bedrooms 4
Full Baths 4
HOA Fees $227
Year Built 2016
Lot Size 2,232 Sqft
Property Description
Welcome home to this gorgeous townhome style condo, NORTHEAST facing end unit in the highly desirable Gale Ranch community of San Ramon. With close proximity to all three levels of top-rated schools, and with beautiful views of the hills and the future parkland, this home is sure to impress! Don't miss the arched windows, plantation shutters, tankless water heater, and additional upgrades throughout the home.
Pass the lovely front yard and covered front porch to enter the ground level of the home where you'll find a large bedroom with built-ins conveniently located in the closet, a full bathroom with a stall shower with bench, and the finished two-car garage which features newer epoxy flooring, a tankless water heater and a water softener.
Follow the plush carpeted stairs to the main level, where you'll revel in the gorgeous natural light carried in through the arched windows. This level has an open-concept living room, kitchen and dining area, as well as a bedroom and bathroom. The large living room is the perfect place to relax or entertain. The beautiful & modern kitchen will inspire you to unleash your inner chef! Complete with granite countertops, a large center island with a breakfast bar, stainless steel appliances including a gas range/oven and a full tiled backsplash, the cherry on top is the large walk-in pantry, with built-ins shelving.
The dining area beside the kitchen features an elegant light fixture and grants access to the balcony, a wonderful place to step out and get a breath of fresh air. Conveniently on the main level you'll also find a large bedroom and a full bathroom with a standing shower.
The upper level opens to a large landing. The laundry room is expansive, with room for side-by-side washer/dryer and equipped with built-in cabinetry and lots of counter space perfect for folding and storing. This level also features a junior suite, with tall ceilings and a walk-in closet with built-ins. The ensuite bathroom has a shower/tub combo. Finally, take in the gorgeous natural light and views from the large primary bedroom. The primary ensuite bathroom features dual vanities, a stall shower with a bench, and a walk-in closet with tons of built-ins.
This beautiful, modern and well-maintained home is just waiting for its new owners to call it home!
Location
State CA
County Contra Costa
Interior
Heating Forced Air
Cooling Ceiling Fan(s), Central Air
Flooring Carpet, Ceramic Tile
Appliance Built-in Range, Dishwasher, Disposal, Dryer, Gas Range, Microwave, Oven, Plumbed For Ice Maker, Washer
Laundry Washer, Dryer
Exterior
Amenities Available Barbecue, Pool, Spa/hot Tub
Building
Story 2
Read Less
Want to know what your home might be worth? Contact us for a FREE valuation!

Our team is ready to help you sell your home for the highest possible price ASAP

