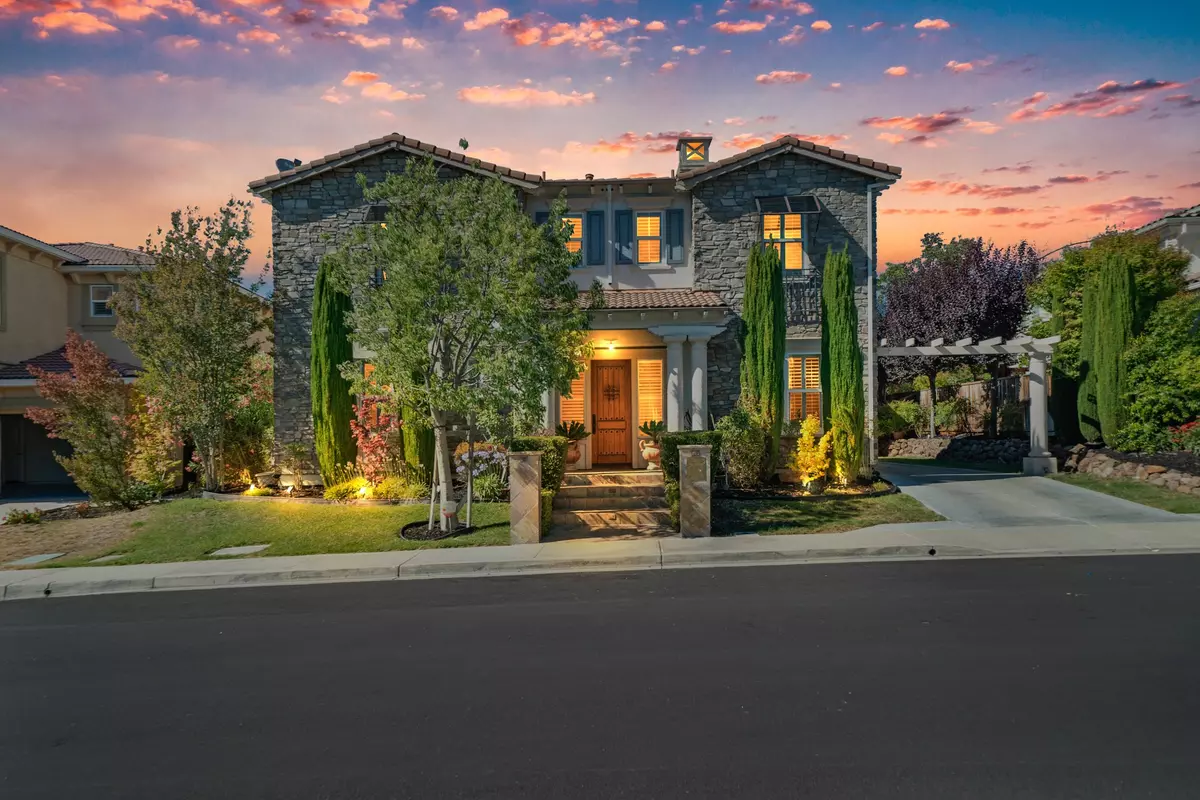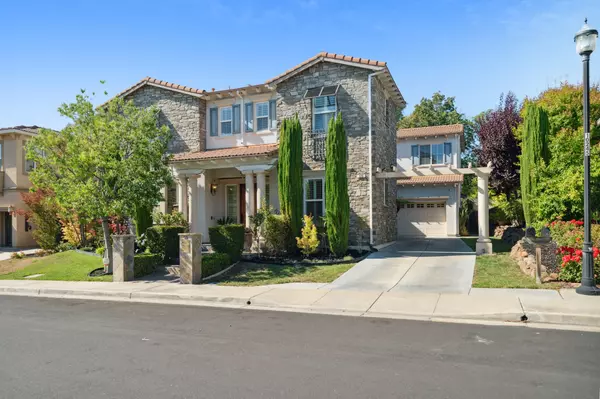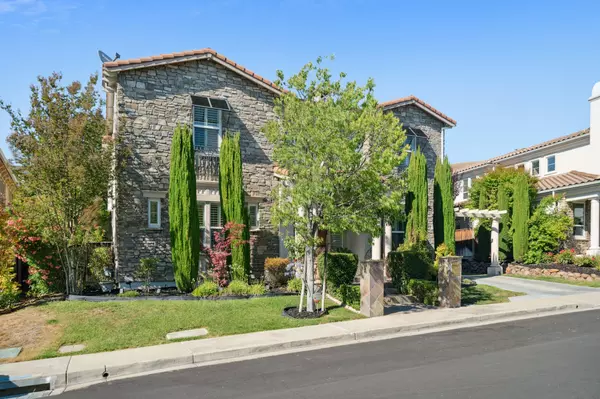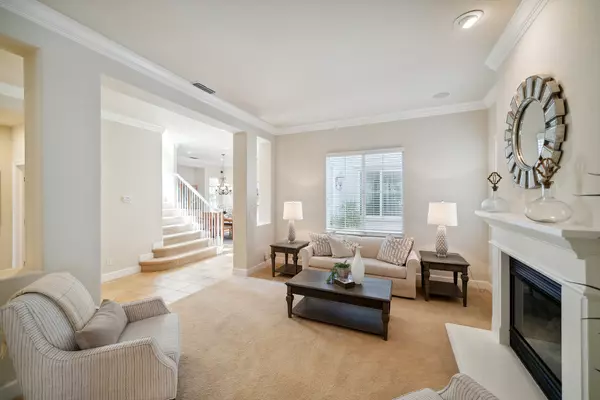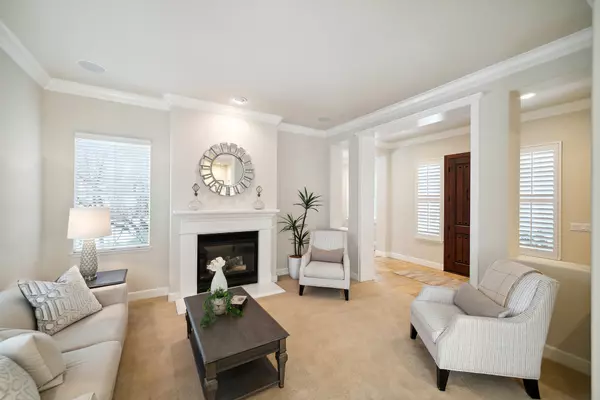$2,450,000
For more information regarding the value of a property, please contact us for a free consultation.
536 Casella Ct San Ramon, CA 94582
5 Beds
5 Baths
4,237 SqFt
Key Details
Sold Price $2,450,000
Property Type Single Family Home
Listing Status Sold
Purchase Type For Sale
Square Footage 4,237 sqft
Price per Sqft $578
Sold Date 10/13/22
Bedrooms 5
Full Baths 5
Year Built 2002
Lot Size 6,947 Sqft
Property Description
Welcome home to the gorgeous Windemere, San Ramon property you've been waiting for! Premium location near top-rated San Ramon schools including DVHS. Situated on an ideal court near parks, shopping, hiking trails and more. Fabulous features include plantation shutters, hardwood & tile flooring, recessed lighting, wired speaker system, lots of natural light, dual pane windows, extra-long driveway, 3 car tandem garage, closet organizers and more. You'll be stunned by the gorgeous curb appeal with welcoming covered front porch before even entering the home.
Enter this magnificent home and find a large office to the right, and a spacious bedroom to the left with an adjacent full bathroom. Continue on to the formal living room featuring a gas fireplace and elegant mantel. The formal living room is situated across from the formal dining room which boasts a beautiful light fixture and built-in wine rack. The formal dining room also features double French door access from the long private driveway, making it perfect for effortless indoor & outdoor entertaining.
A few steps away is the impressive kitchen, which has an open floor plan with the family room, eat-in dining, built-in desk area, and access to the backyard. The kitchen boasts a large center island with granite countertops and a breakfast bar, lots of cabinetry and counterspace, full granite backsplash, stainless steel appliances, a gas range and a walk-in pantry. Nearby you'll find access to the finished 3 car, tandem garage with extra storage space.
The beautifully landscaped private backyard features both a grassy area and a low maintenance patio area, with a tranquil pond and space for outdoor entertaining.
Head up the grand staircase into the charming loft with a ceiling fan, built in speaker system, built-in desk area and cabinetry for storage. Privately located on one side of the home are two spacious junior suites, each with their own full bathrooms attached. Travel to the other side of the home to find the spacious office with French glass door entry and tons of built in storage.
Continue down the hall to the laundry room with lots of counter space for folding, built in cabinetry & a convenient utility sink. Just a few steps away you'll find another large bedroom with a walk-in closet and adjacent to a full bathroom with tub/shower combo.
At last, make your way to the magnificent executive suite! This extra-large suite features a ceiling fan, lots of windows with no rear neighbors, sitting area and extra-large dual walk-in closets. The relaxing spa-like master bathroom has separate dual vanities, a makeup counter area, a large soaking tub perfect for relaxing after a long day, and a gorgeous shower.
This move-in ready home has been lovingly cared for and improved, and has everything you need. It's ready and waiting for the lucky new owners to call it home. Do not hesitate to jump on this incredible opportunity!
Location
State CA
County Contra Costa
Interior
Heating Forced Air, Multizone
Cooling Ceiling Fan(s), Central Air, Multizone
Flooring Carpet, Hardwood, Tile
Fireplaces Number 2
Fireplaces Type Gas
Appliance Dishwasher, Dryer, Gas Range, Microwave, Refrigerator, Washer, Water Softener
Laundry Cabinets, Dryer, Laundry Room, Sink, Washer, Upper Level
Read Less
Want to know what your home might be worth? Contact us for a FREE valuation!

Our team is ready to help you sell your home for the highest possible price ASAP

