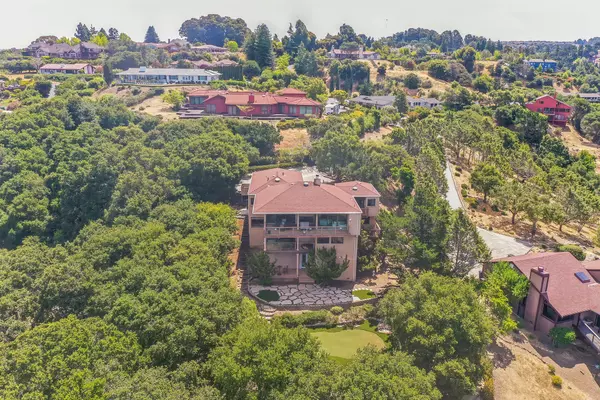$2,175,000
For more information regarding the value of a property, please contact us for a free consultation.
26637 Durham Way Hayward, CA 94542
4 Beds
3.5 Baths
4,016 SqFt
Key Details
Sold Price $2,175,000
Property Type Single Family Home
Listing Status Sold
Purchase Type For Sale
Square Footage 4,016 sqft
Price per Sqft $541
Sold Date 08/20/23
Bedrooms 4
Full Baths 3
Half Baths 1
HOA Fees $1,000
Year Built 1978
Lot Size 1.800 Acres
Property Description
Extraordinary & Stunning Views from this Woodland Knolls Home w/4 Balconies on 1.8 Acre Lot in the Hayward Hills! Perched on the hilltop amongst the greenery and nature, this home offers views of the entire San Francisco Bay!! You'll be captivated by the panoramic vistas and home theater room, home office, loads of storage space, artificial grass putting green and multiple balconies.
As you approach this home, you'll pass the privacy gate and arrive on the large driveway surrounded by mature trees.
Large tiered front deck welcomes you home. The huge living room has a gas fireplace, built-in wet-bar w/utility sink and floor to ceiling windows. You'll also find sliding doors off the living room to gain access to the large covered balcony w/glass railing & panoramic views of San Francisco Bay and 3 Bridges (Bay Bridge, San Mateo Bridge & Dumbarton Bridge). The formal dining room has sunset views & access to covered balcony for outside entertaining. The large white kitchen has granite countertops & backsplash, double electric ovens, a gas 5-burner cooktop w/downdraft exhaust fan, stainless refrigerator, walk-in pantry w/glass door, wine refrigerator & large eat-in dining w/sliding door access to front deck. Home office on the main level has built-in bookcase w/lots of shelves and a sliding glass door to the front deck. There is also a private balcony across from the home office next to the half bathroom. The attached 2 car garage has built-in cabinetry for storage and interior access to the main level.
Descending to the second level, you'll find a large loft area set-up currently as a game space. There's a private balcony off the loft and the laundry room with washer & dryer and storage cabinets. The primary bedroom which offers a calming sanctuary where you can wake up and enjoy the incredible views from your private balcony. The ensuite has a dual sinks/vanities, a make-up vanity, large walk-in closet w/organizers, jetted bathtub, and a large tiled shower. There are two additional bedrooms on this second level. One bedroom has a built-in reading nook with mirrored closet doors. The 2nd bedroom has mirrored closets and bay views. The hall bathroom has dual sinks/vanities and a separate tub/shower combo.
Going down to the 3rd level you'll discover a 4th bedroom, currently used as an exercise room. You'll find a kitchenette with sink, microwave and mini-refrigerator. A full bathroom with large tiled shower. The sensational custom theater/media room is designed perfectly with movie style reclining seating and a large screen w/projector & speaker system. Off the 3rd level, you find access to the backyard. The backyard is a huge oasis that has custom pavers leading to a tranquil patio space which is a perfect spot to relax in your private backyard. For the golf enthusiast, you'll find an artificial grass putting green w/3 holes.
Throughout this home, you'll find remarkable views! This is a home you don't want to miss!!
Location
State CA
County Alameda
Read Less
Want to know what your home might be worth? Contact us for a FREE valuation!

Our team is ready to help you sell your home for the highest possible price ASAP
Bought with The Rama Mehra Team • Asante Realty






