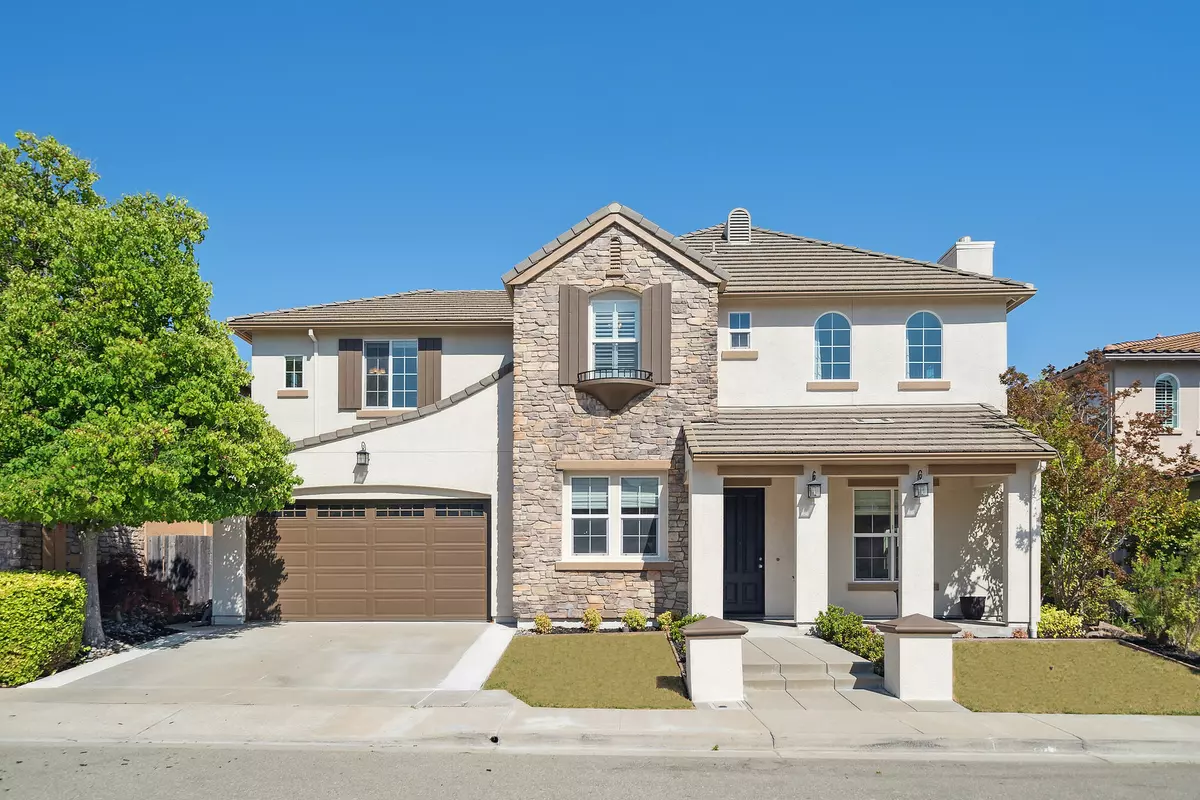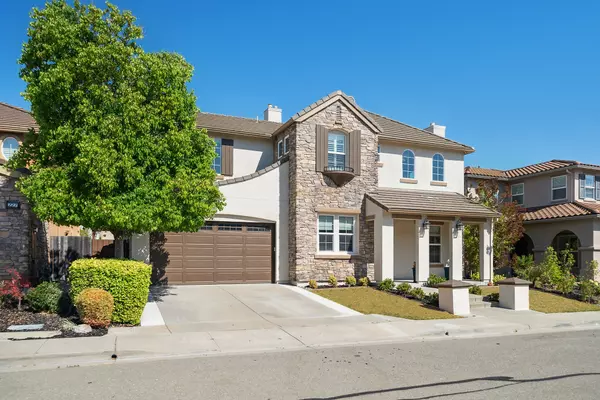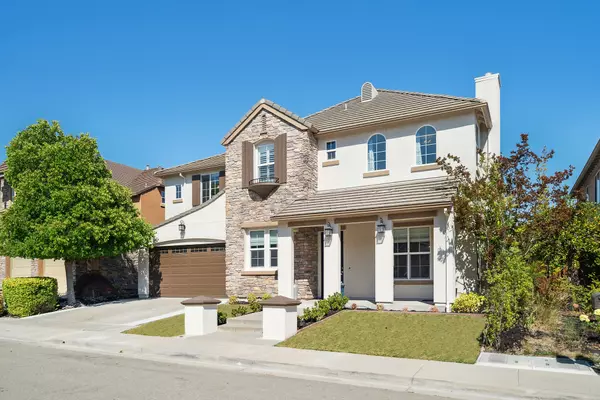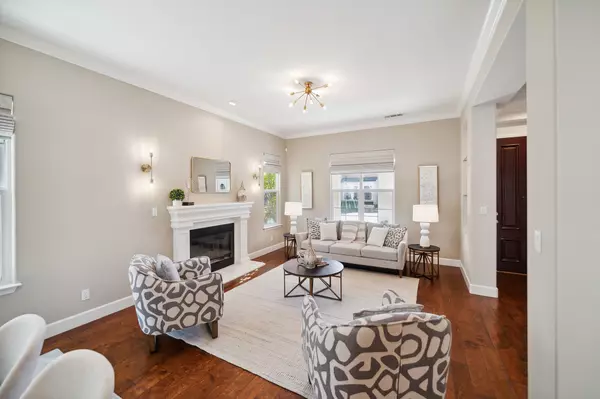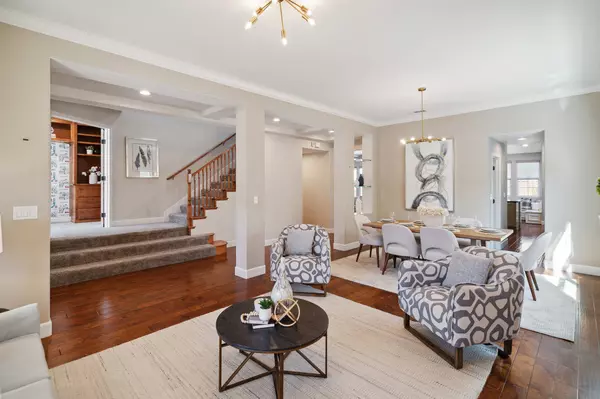$2,435,000
For more information regarding the value of a property, please contact us for a free consultation.
233 Silk Hill Ct San Ramon, CA 94582
5 Beds
4.5 Baths
3,827 SqFt
Key Details
Sold Price $2,435,000
Property Type Single Family Home
Listing Status Sold
Purchase Type For Sale
Square Footage 3,827 sqft
Price per Sqft $636
Sold Date 08/29/23
Bedrooms 5
Full Baths 4
Half Baths 1
Year Built 2004
Lot Size 6,117 Sqft
Property Description
Welcome home to the fabulous Windemere luxury home you've been waiting for! Ideal court location with hiking trail access, lovely curb appeal & covered front porch. Near top-rated San Ramon schools, parks and shopping. This home is modernized with a functional layout and has everything you need!
Impressive updates through include leased solar, hardwood floor, plush carpet, recessed lighting, modern light fixtures, crown molding, neutral paint tones, plantation shutters & custom window treatments, ceiling fans, lots of natural light and more.
Upon entering is the open concept formal living room to dining room combo. A spacious area perfect for entertaining. Gas fireplace with elegant mantle in living room and modern light fixtures adorn the space.
This leads to the stunning Chef's Kitchen with impressive ceiling-high cabinets, large island with breakfast bar, stainless steel appliances including 6 burner gas range & double ovens, built-in refrigerator, full backsplash with ornate tiling and granite & quartz countertops. Butler's pantry leading to dining room has wine fridge and spacious walk-in pantry. Nearby is the eat-in dining with charming built-in bench seating. This opens to the spacious family room with gas fireplace and views of the wonderful yard.
Get fresh air in your low maintenance entertainer's yard with large paved patio, built-in wooden gazebo, string party lights and retaining wall with peach tree, plants and room to garden. Perfect for entertaining or just relaxing!
Back inside is the coveted downstairs bedroom suite, perfect for guests visiting. Privately tucked away with Murphy bed, access to yard, lots of closet space and attached full bath with standing shower.
Downstairs is a half bath convenient for guests and access to the 3 car tandem garage with epoxy flooring, tesla charger and lots of built in storage space.
Up a few stairs to the 2nd level is an ideal office with built-in shelves & desk, essential for working from home. Glass french doors allow for privacy.
Upstairs is the gigantic Primary Suite with ceiling inlay & cozy gas fireplace with mantle. Spa-like primary bath with separate dual vanities, large jetted soaking tub, standing shower with bench and roomy walk-in closet with built in organizers.
The hallway landing serves as a great reading-nook area with natural light from the overhead tube skylights. The spacious Junior suite has an attached bath with shower/tub. On the other side of the home are two secondary bedrooms both with large walk-in closets. They share a full bath in the hallway with standing shower and dual vanities. Convenient laundry room nearby with cabinets, folding area and washer/dryer included.
This spacious, luxury modernized home is ready and waiting for the lucky new owners. Do not hesitate to call this wonderful place your own!
Location
State CA
County Contra Costa
Read Less
Want to know what your home might be worth? Contact us for a FREE valuation!

Our team is ready to help you sell your home for the highest possible price ASAP
Bought with The Rama Mehra Team • Asante Realty

