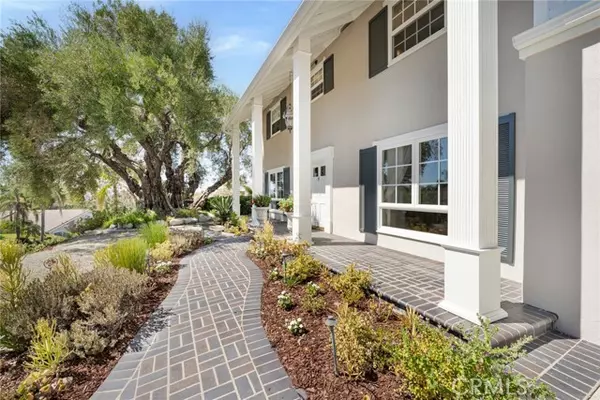Bought with Kimberly Saunders • Kimberly Saunders, Broker
$1,621,000
For more information regarding the value of a property, please contact us for a free consultation.
26531 Aracena Mission Viejo, CA 92691
5 Beds
3 Baths
2,302 SqFt
Key Details
Sold Price $1,621,000
Property Type Single Family Home
Sub Type Detached
Listing Status Sold
Purchase Type For Sale
Square Footage 2,302 sqft
Price per Sqft $704
MLS Listing ID CROC24185923
Sold Date 11/15/24
Bedrooms 5
Full Baths 3
HOA Fees $48/mo
HOA Y/N Yes
Originating Board Datashare California Regional
Year Built 1966
Lot Size 8,140 Sqft
Property Description
This meticulously maintained & upgraded 5-bedroom, 3-bathroom home offers breathtaking views, stunning sunsets, sparkling pool & spa. A newer 700-square-foot upper-level deck extends the outdoor living space, providing the perfect spot to take in the views. Upon entering, you’ll discover a beautifully appointed living room with crown molding & a cozy fireplace, alongside an elegant dining room that flows seamlessly into the modern kitchen. Equipped with newer appliances, a bay window, & a convenient breakfast counter bar, this kitchen is both functional & inviting. The adjacent family room, featuring an upgraded fireplace, provides an ideal space for relaxing & entertaining, with framed windows & doors that fill the home with natural light. A versatile bedroom with built-ins, currently being used as a den, perfect for a home office or guest room. Just a few steps away, you’ll find a convenient bathroom complete with a walk-in shower for guests or family members. Upstairs, the primary bedroom is exceptionally spacious complete with dual closets, ceiling fan, new carpet, & a luxurious recently upgraded bath area. The bathroom boasts a walk-in shower with high-end dual shower head fixtures, an upgraded vanity, quartz counters, & soft-close drawers. 3 additional spacious bedrooms
Location
State CA
County Orange
Interior
Heating Central
Cooling Ceiling Fan(s), Central Air
Flooring Tile, Carpet, Wood
Fireplaces Type Family Room, Gas, Gas Starter, Living Room
Fireplace Yes
Window Features Double Pane Windows,Bay Window(s),Screens
Appliance Dishwasher, Double Oven, Disposal, Microwave, Refrigerator
Laundry In Garage
Exterior
Garage Spaces 2.0
Pool Gunite, In Ground, Spa
Amenities Available Clubhouse, Pool, Spa/Hot Tub, Barbecue, Dog Park, Park
View City Lights, Greenbelt, Hills, Mountain(s), Trees/Woods, Other
Parking Type Attached, Int Access From Garage, Other, Garage Faces Front, On Street
Private Pool true
Building
Lot Description Close to Clubhouse, Other, Street Light(s), Landscape Misc
Story 2
Foundation Slab
Water Public
Architectural Style Colonial
Schools
School District Saddleback Valley Unified
Read Less
Want to know what your home might be worth? Contact us for a FREE valuation!

Our team is ready to help you sell your home for the highest possible price ASAP

© 2024 BEAR, CCAR, bridgeMLS. This information is deemed reliable but not verified or guaranteed. This information is being provided by the Bay East MLS or Contra Costa MLS or bridgeMLS. The listings presented here may or may not be listed by the Broker/Agent operating this website.






